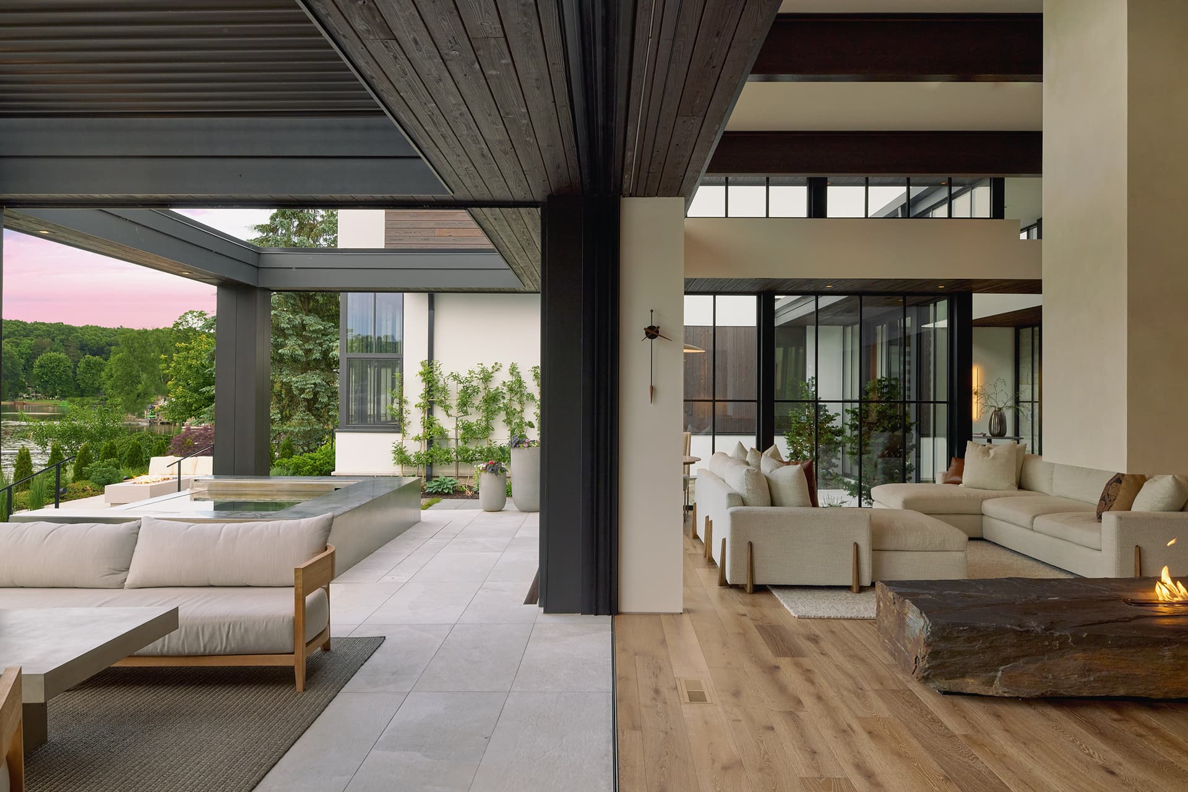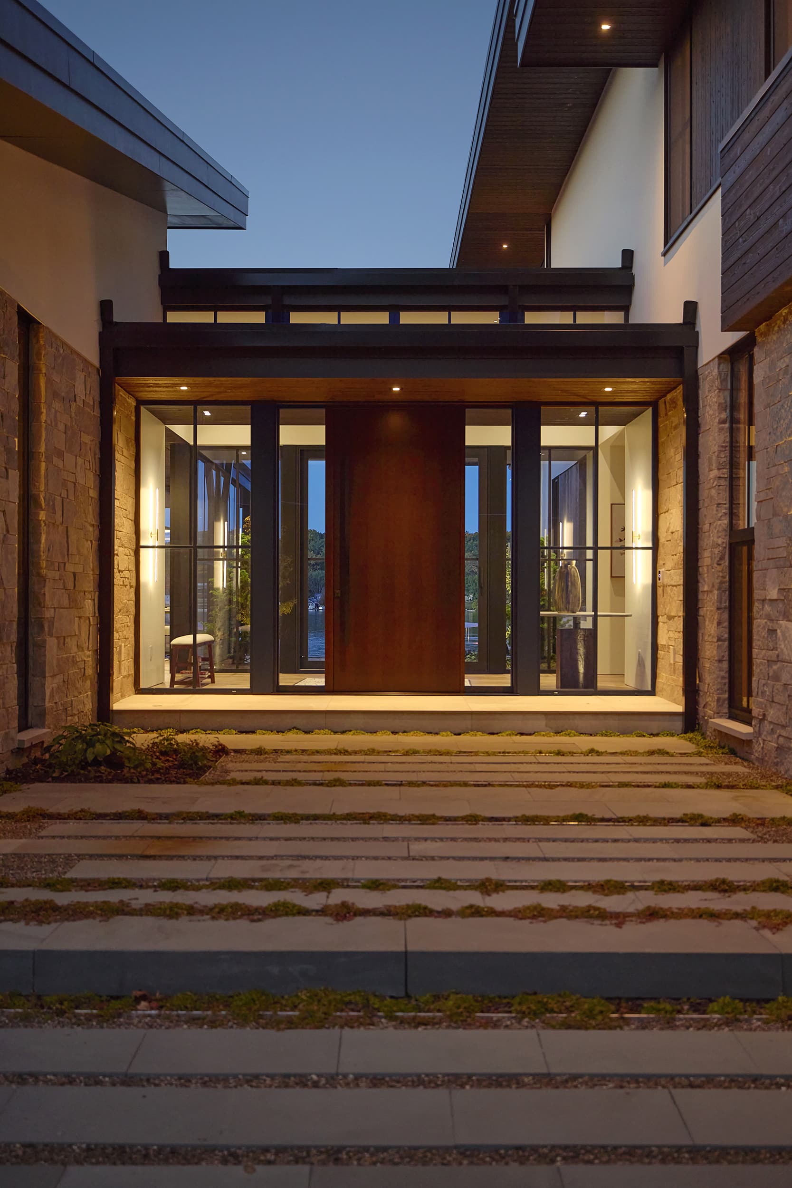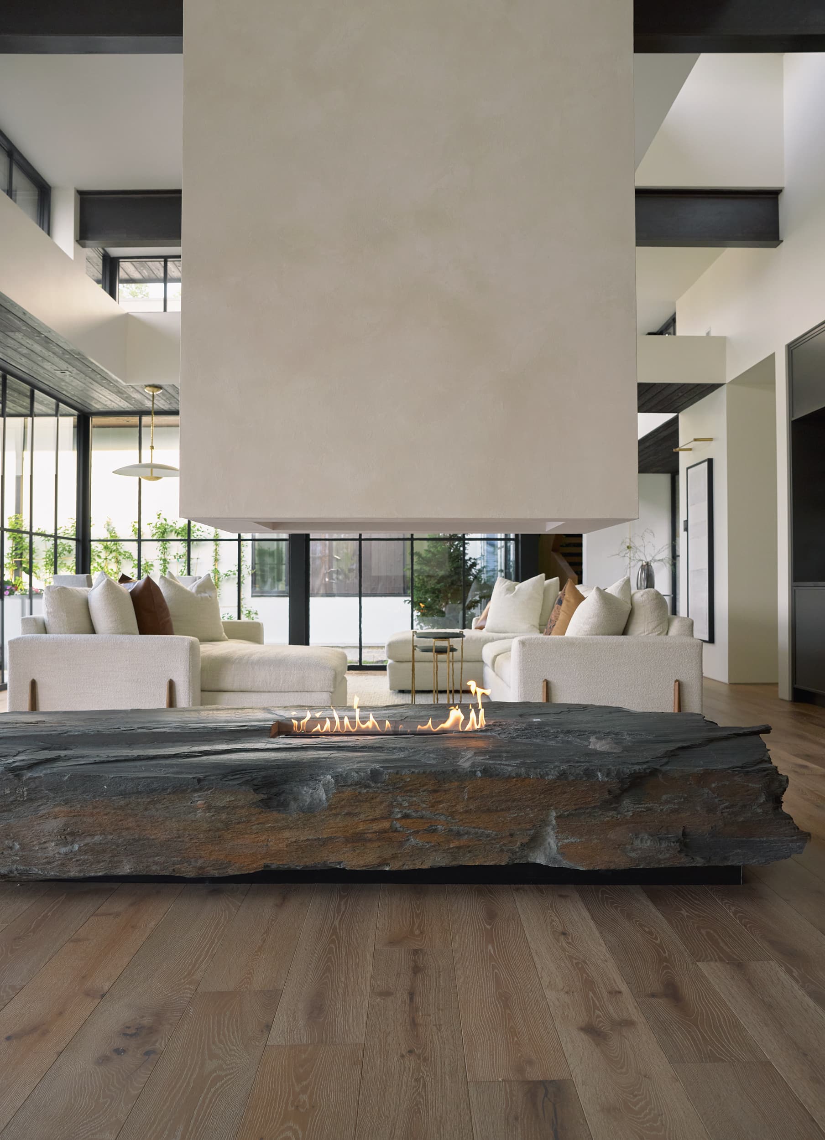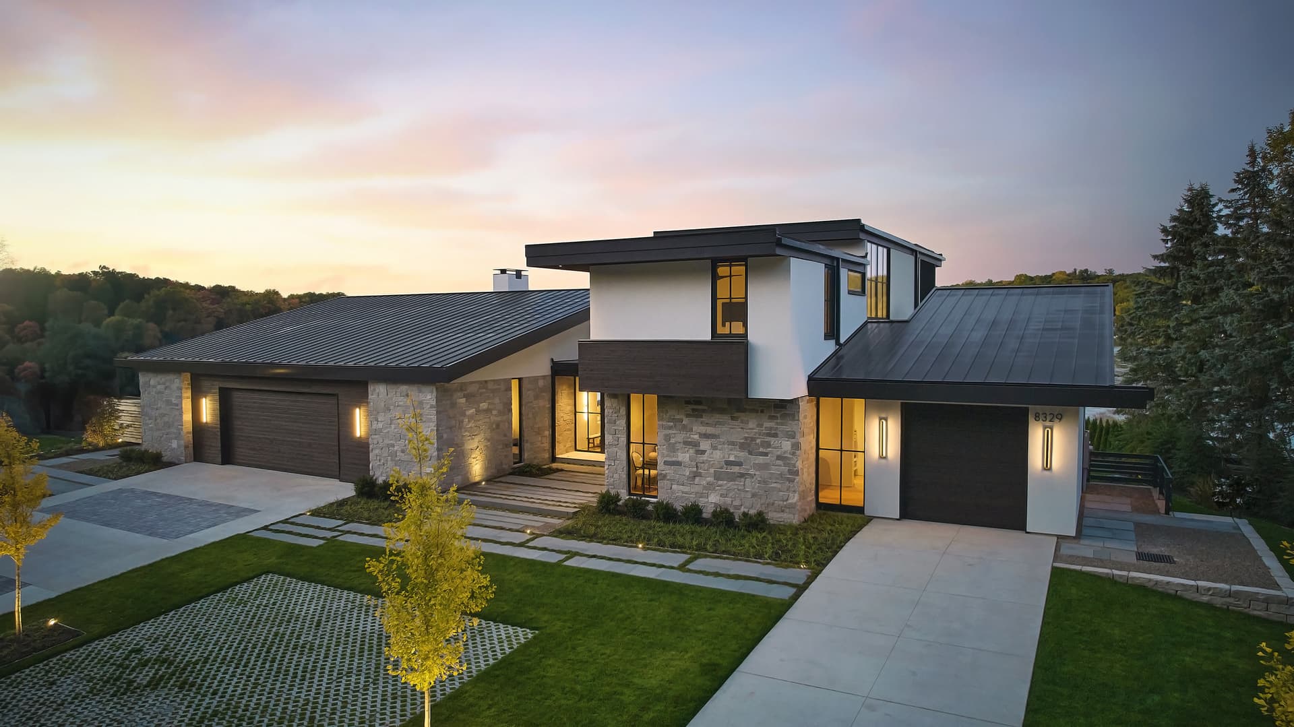Close to both their business and growing family, the Owner selected a southern lakefront site in Rockford, Michigan to build a family home where they could host their children, grandchildren, and friends. A primary goal for this project was for the home to have generous space for entertaining, yet remain comfortable for one couple.
Photographer
Geoff Shirley
Builder
Berghuis Construction
Interior Design
Lisa Keller

The design of the home includes an entry and courtyard with two distinct building volumes on either side; a broad, layered public volume with continuous indoor / outdoor space, and a more compact, vertical volume housing private spaces including a guest suite, garden deck, and roof deck. The material palette is natural and clean, including wide-plank oak flooring and stucco walls, contrasted by blackened steel beams and black windows.

Indoor public areas are flooded with natural light through layers of clerestory windows above a north-facing wall of floor-to-ceiling glass. A three-panel pocketing lift and slide door provides expanded living to a covered patio with an outdoor kitchen, skylights, and retractable screens. An infinity-edge jacuzzi recesses into the patio for quiet reflection of the landscape and lake beyond.


Michigan Blue Magazine Design Awards





