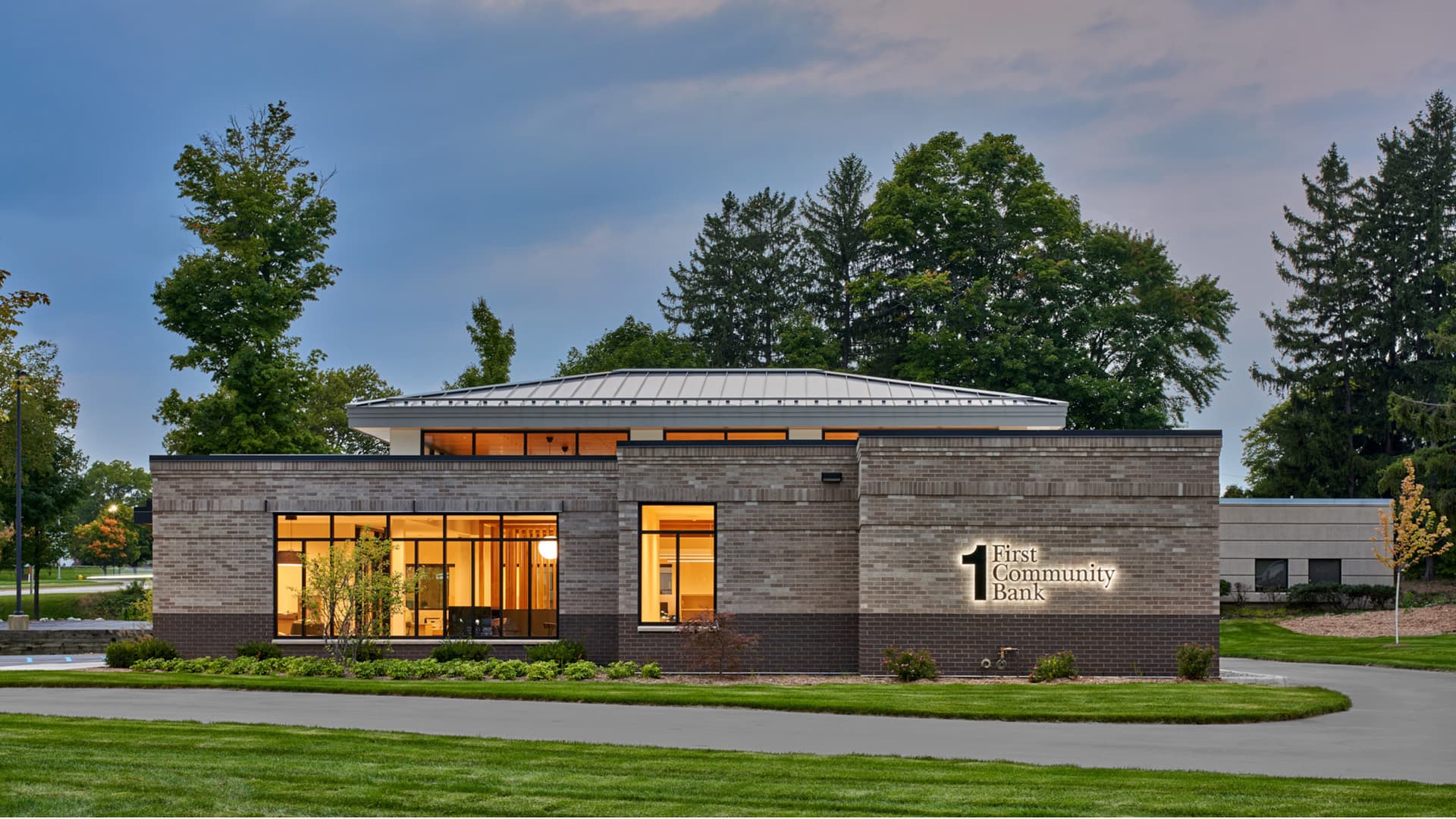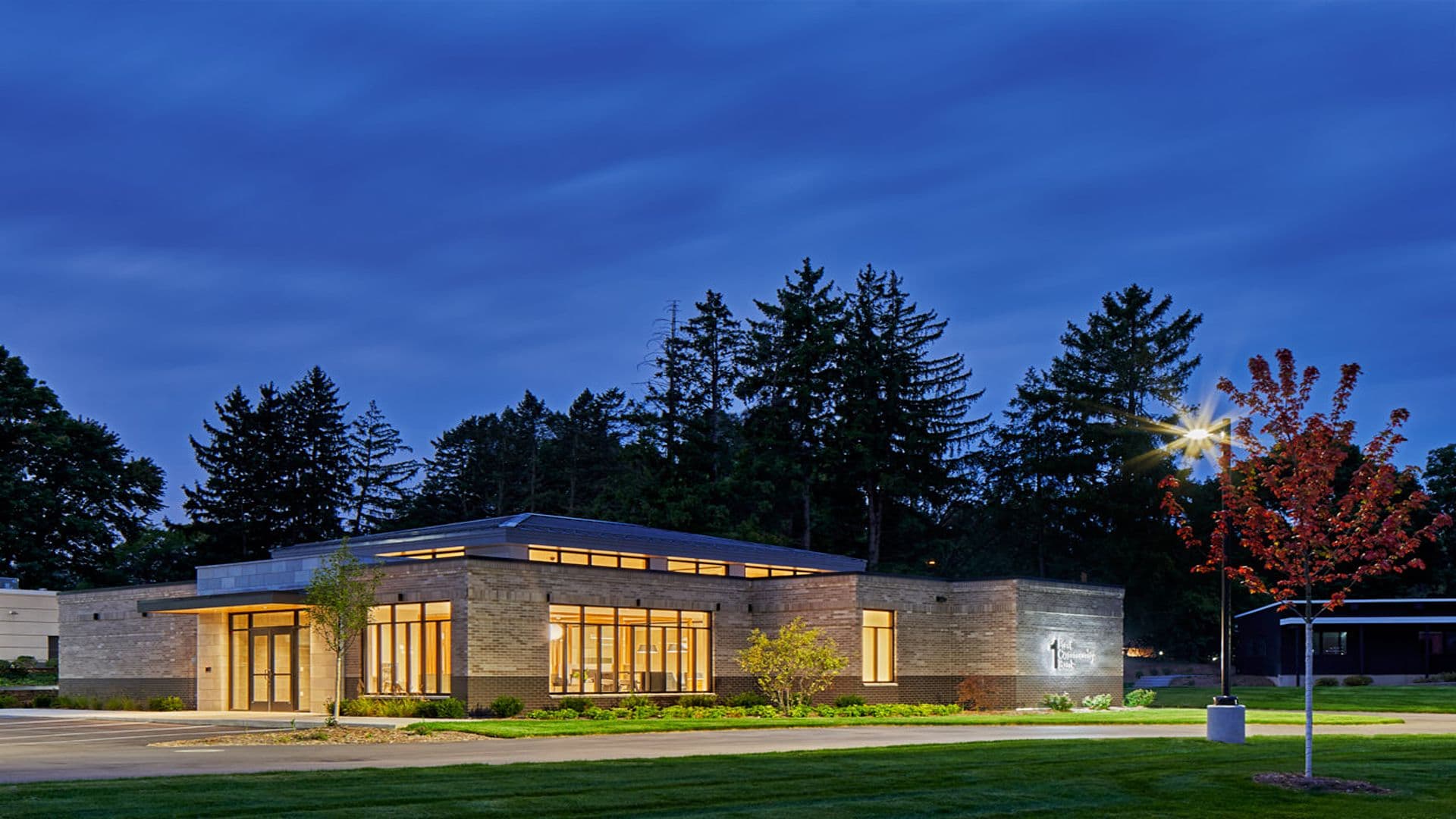First Community Bank is a family owned lending and retail bank business, founded in 1905 in Harbor Springs, Michigan. Since its early years in northern Michigan, First Community Bank has grown across the state with branches in Traverse City, Cheboygan, Birmingham, and Grand Rapids.
Photographer
Jason Keen
Builder
Erhardt Construction

In early 2019, First Community Bank purchased an undeveloped parcel in Grand Rapids to serve as the site for a new branch bank that expressed the company values of integrity and commitment to community. To realize this vision, MMA designed a branch building that is a balance of timeless materials in brick, stone, and wood that rest quietly in the surrounding landscape. In order to meet the constraints of the site and give depth to the eastern facade, the footprint moves in a series of steps, opening up to a shading canopy, and large windows at the main southern entrance that wash the interior spaces in natural light. High clerestory windows above the central banking area and conference room bring natural light deep into the space. The interior spaces are a balance of transparency and privacy. A central series of office-like teller stations welcomes customers and supports collaboration between staff. More formal lending offices are organized to the west and an open work lounge space to the east is shared by the bankers and customers, promoting First Community Bank’s goal of being accessible and present with their community partners.












