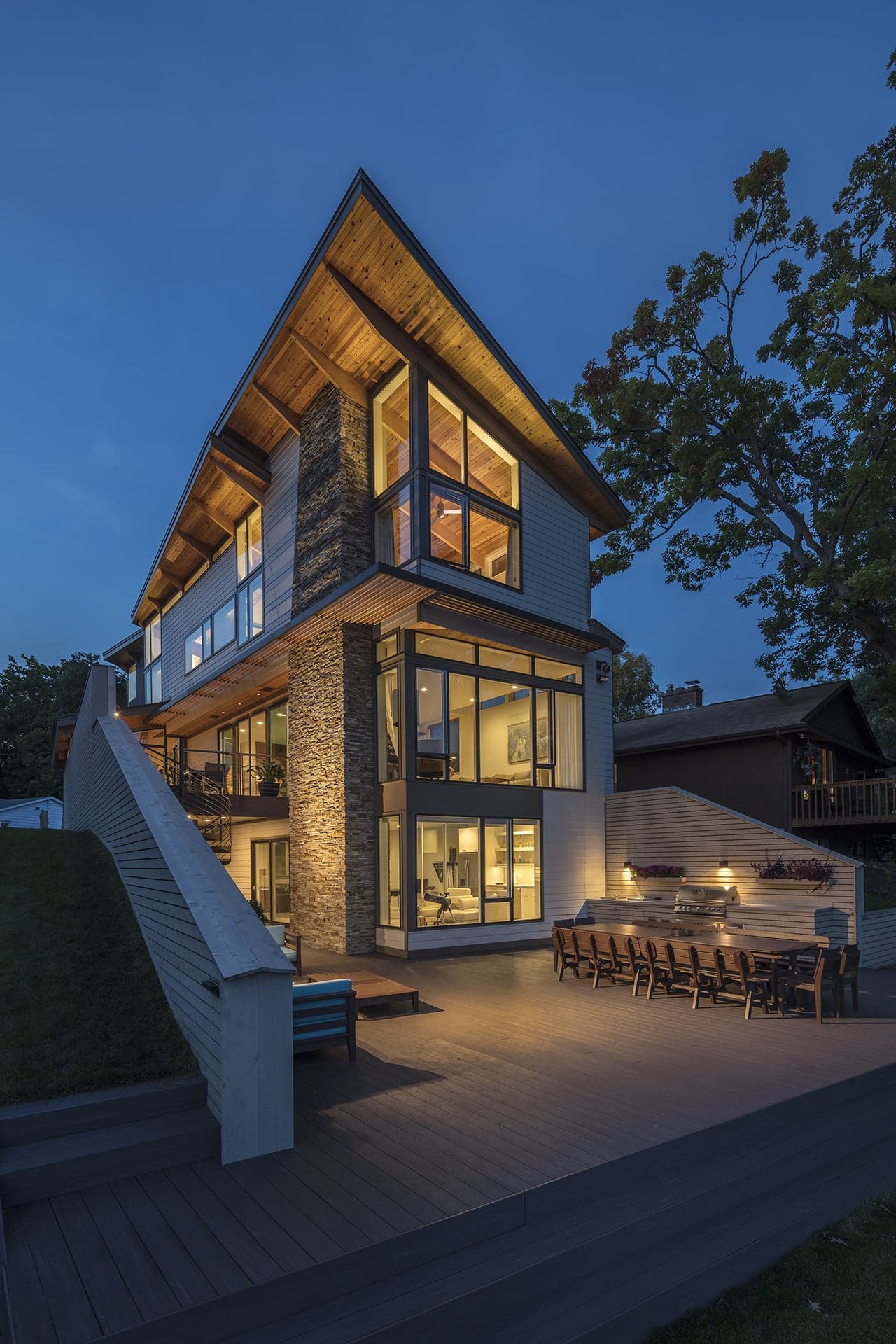Taking advantage of the natural southwest orientation of the site to the lake, this new three-level 3,500 square foot house replaces a 1920’s family cottage on Silver Lake, just north of Grand Rapids, Michigan.
Photographer
Bill Lindhout
The design concept relies on an efficient layout of stacked programmatic spaces on the east side of the site, allowing the west side to be used for a dramatic entry sequence leading to upper and lower patio areas that serve to expand the interior living spaces by means of large sliding door systems. A west privacy wall gives direction to these new exterior spaces by focusing the view to the lake. The wall also includes storage, lighting, and a convenient outdoor kitchen.
The lower level is an activity area for games and movies, including changing rooms and shower facilities for lakeside use. The main level provides the primary entrance with expansive views and a combined living, dining, and kitchen area, as well as a guest bedroom suite. The private main level deck expands the living area by 350 square feet through an 18-foot sliding glass wall and has direct access to the lower lakeside patio. The upper level includes two bedrooms and a shared bath, plus a large primary suite with panoramic south and west views, as well as high clerestories that gather the north and east light.
With so much glass, deep roof overhangs are used with a post and beam prefabricated structure along with wood louvers to maintain comfort and privacy. The second level shifts two feet to the west over the first level, and along with a shade trellis, will keep the hot summer sun out of the main living areas, while allowing the lower winter sun to penetrate deep into the interior. Passive cooling strategies are used to capture the naturally cool breezes off the lake through operable window locations. The design carefully weaves together the programmatic needs of the family and the privacy issues on this narrow lot, while providing flexibility for expandable living areas and maximizing the beautiful exterior spaces and views.








