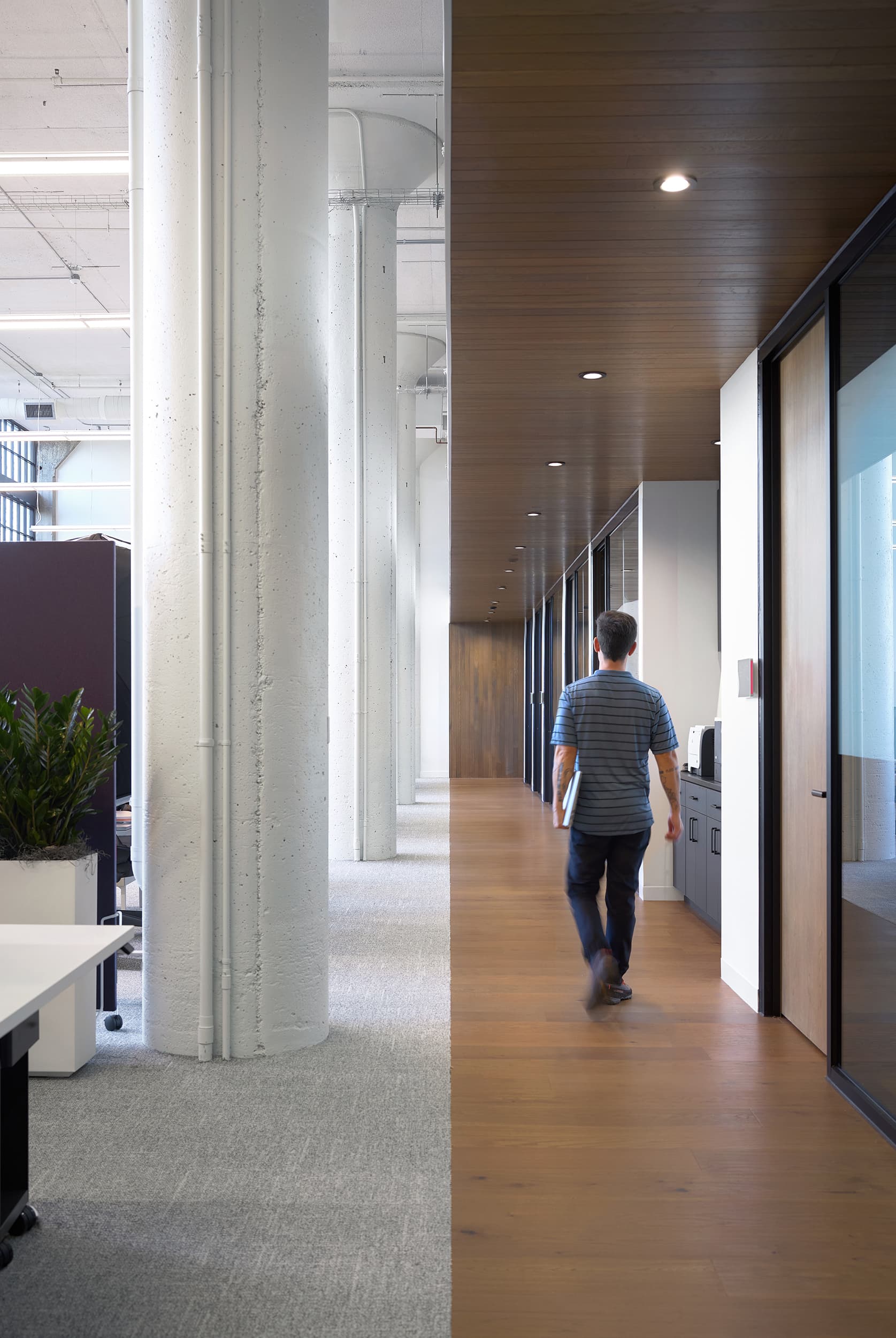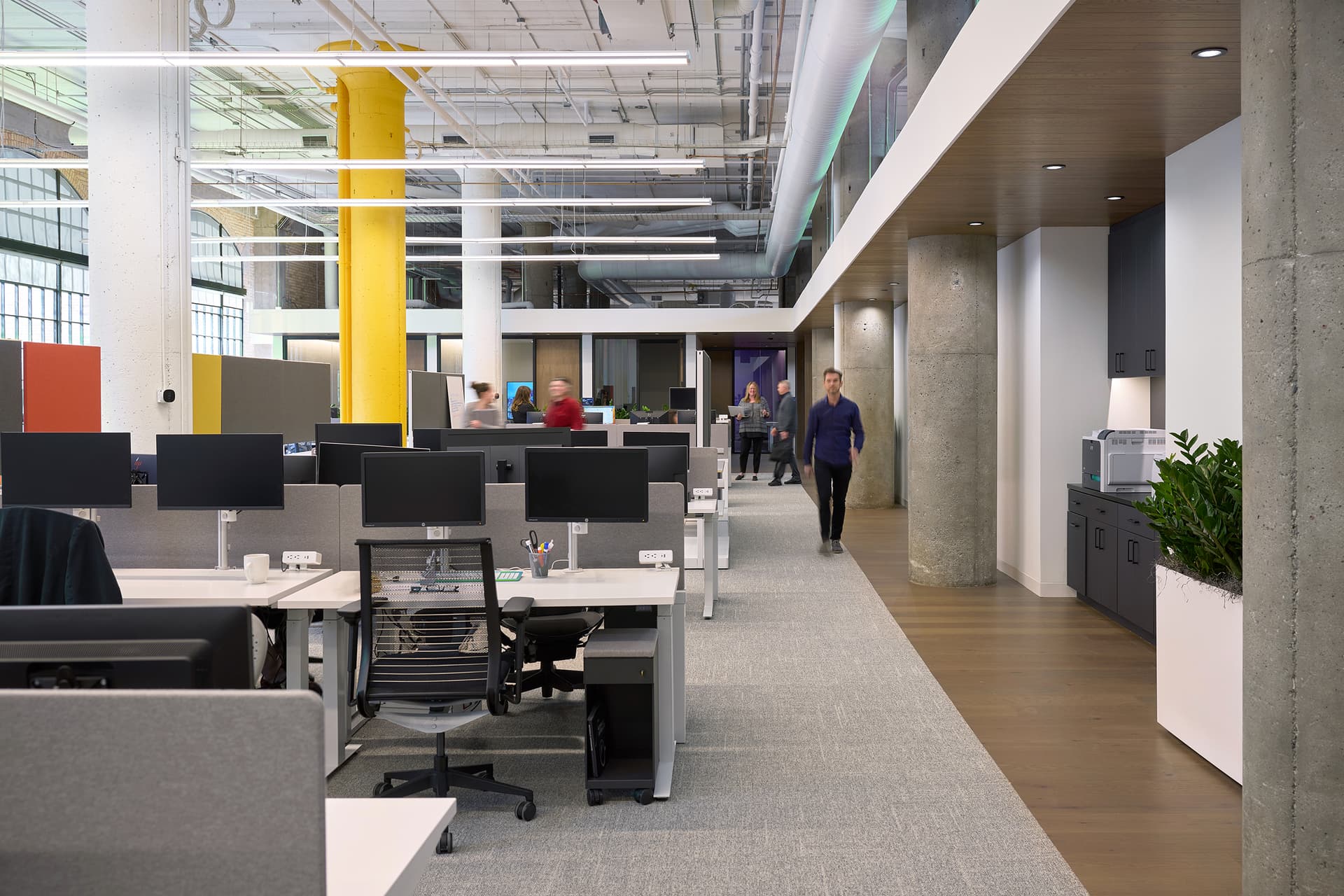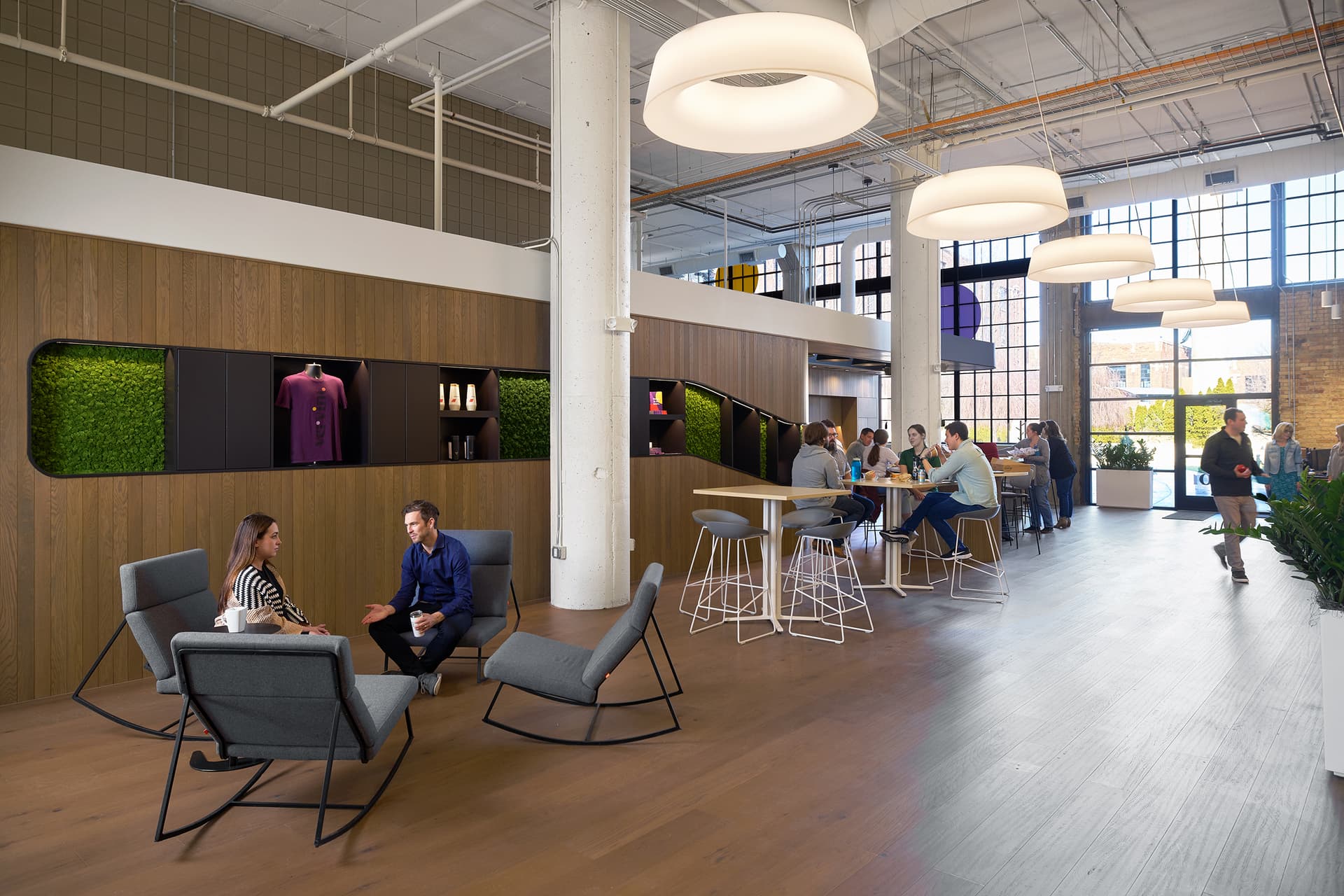Vervint is a technology company founded in the westside of Grand Rapids, Michigan. They specialize in crafting solutions that empower businesses to thrive by delivering sustainable growth through strategy, technology, and experience driven solutions.
MMA has partnered with Vervint (formally OST) over the past 7 years. Early on, our team provided valuable planning and design insight that guided their growth within an existing office suite on Seward Avenue. MMA effectively documented and managed changing team needs through workshops and questionnaires, providing data necessary to maximize space utilization strategies to purposefully reorganize planning relationships.
A new location for Vervint’s headquarters was compelled by their continued growth, changing organizational needs, and the evolution of a post-COVID workforce. The new headquarters would establish the vision and opportunity for future growth, while building on the established creative and collective culture already established at Vervint.
MMA assisted Vervint and the commercial real estate team with test fit planning of available spaces in the new location. This pre-design process clarified decision making, allowing the Vervint team to find the right space that fit all of their growing needs - greater team cohesion on one floor, flexibility, room for expansion and natural light, while maintaining a presence on the west side.

The former location of the American Seating headquarters (ASC) proved to be the perfect space for Vervint’s next chapter. The ASC is a historic manufacturing plant located in Grand Rapids. It was listed on the National Register of Historic Places in 2003. The new Vervint headquarters occupies a portion of the 1927, Smith, Hinchman & Grylls-designed manufacturing building. A mix of exposed concrete, brick, and large industrial multi-pane windows presented a beautiful canvas for Vervint to work within. The taper-top concrete columns elevate the exposed concrete ceilings to twenty-one feet above the floor and provide a rhythm to articulate and organize spaces within.
Programming was the most important part of the design process - discovery tools which include questionnaires and team workshops were utilized to engage and connect Vervint’s team within the planning and discovery process. Programming discovery in the new space established a holistic understanding of the organizations collective, team and individual needs.
The plan is organized along intersecting mainstreets that function as active zones, connecting team members and arranging support functions (focus rooms, meeting rooms, private offices) adjacent to open office “Neighborhoods”. Neighborhoods are dedicated team spaces that provide scale to meet the individual team’s needs, providing a sense of team ownership, individuality, privacy, and sound control. Neighborhood planning provided consistency in individual workspaces, visual privacy, adjacent team meeting spaces with collaborative tools, private focus spaces, and work tools.










