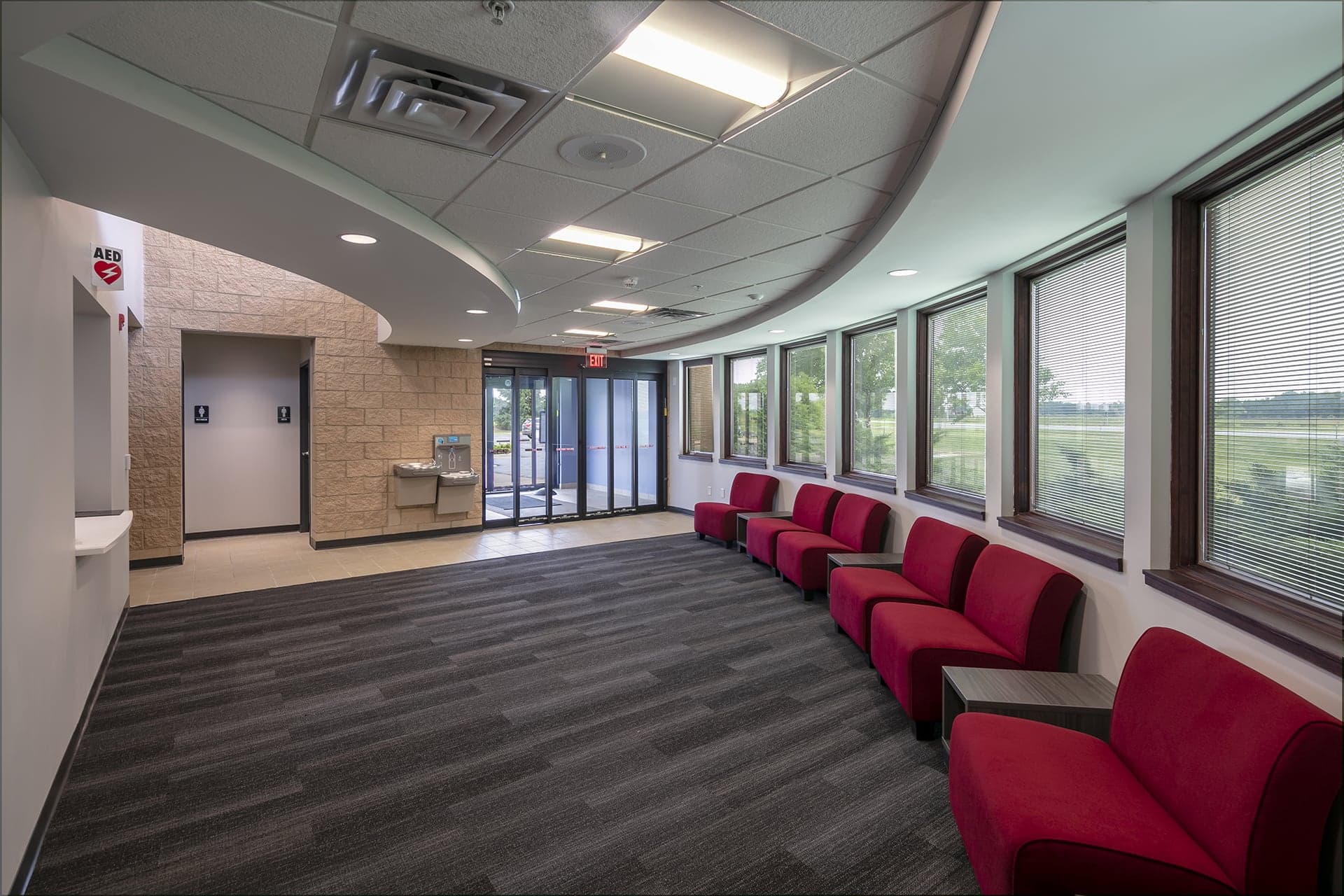West Shore Community College (WSCC) developed a vision for a multi-dimensional regional training center for public safety programs, including law enforcement and related fields, generating interest throughout central west Michigan.
Photographer
Bill Lindhout
Builder
The Christman Company

WSCC identified an existing building in FreeSoil, Michigan that could be adapted and reused as an education and training facility to serve not only the college, but the community as well. The 21,000 square foot modified building includes classrooms, offices, reception area, conference spaces, computer labs, simulation labs, forensics lab, 911 training space, open training area, locker rooms and shower facilities, student commons, indoor firing range, and related spaces. The development of new student-occupied space on two levels included: architectural upgrades throughout the building, fire protection elevator to connect both levels, enhanced HVAC equipment, planning for a future new garage area, and additional parking. The inclusion of an indoor firing range required a particular design focused on two things: quick evacuation of smoke and acoustic separation to diminish the interruption of normal operations in surrounding spaces. Within the limited floor-to-floor dimension, an innovative HVAC design achieved the required smoke evacuation, and the strategic placement of sound attenuation within the range area reduced sound transfer to achieve normal daily operations without significant distraction.







